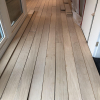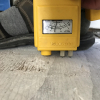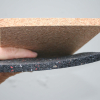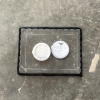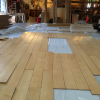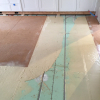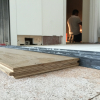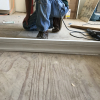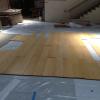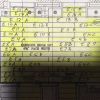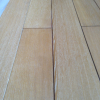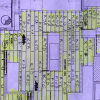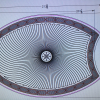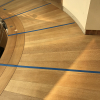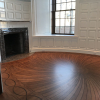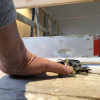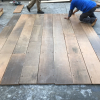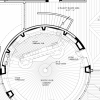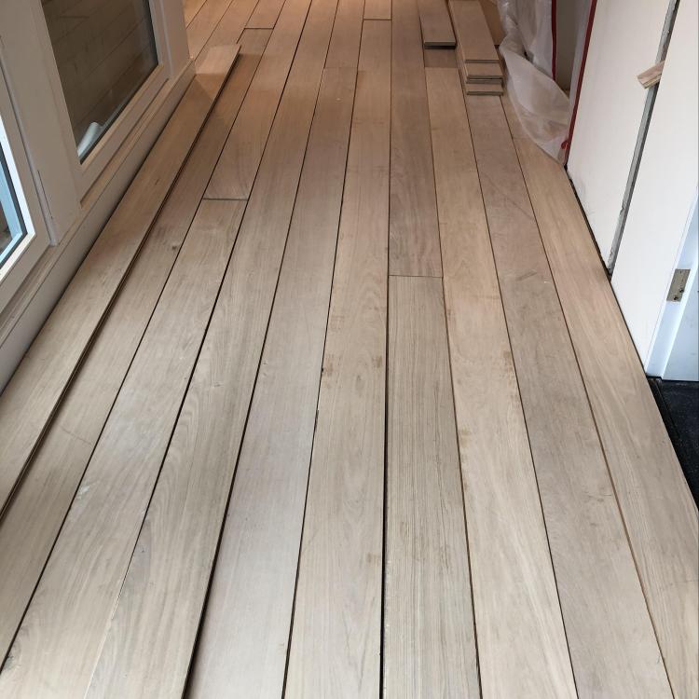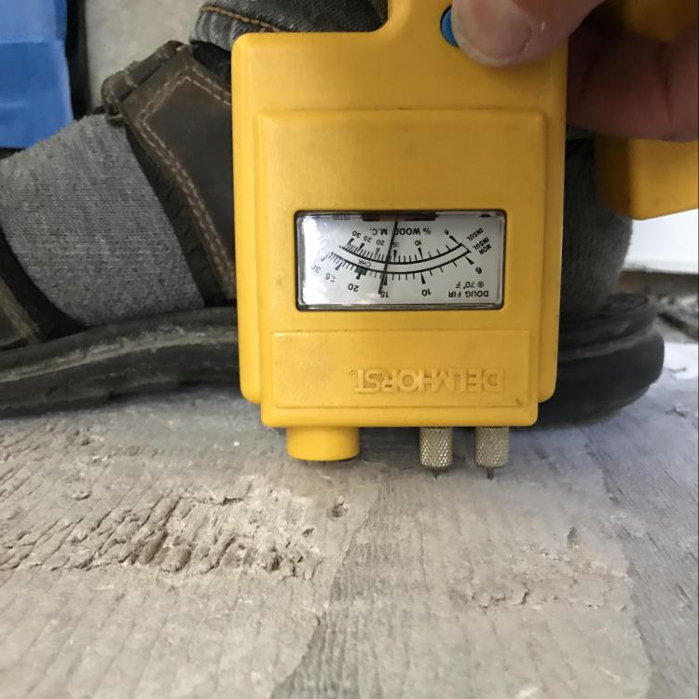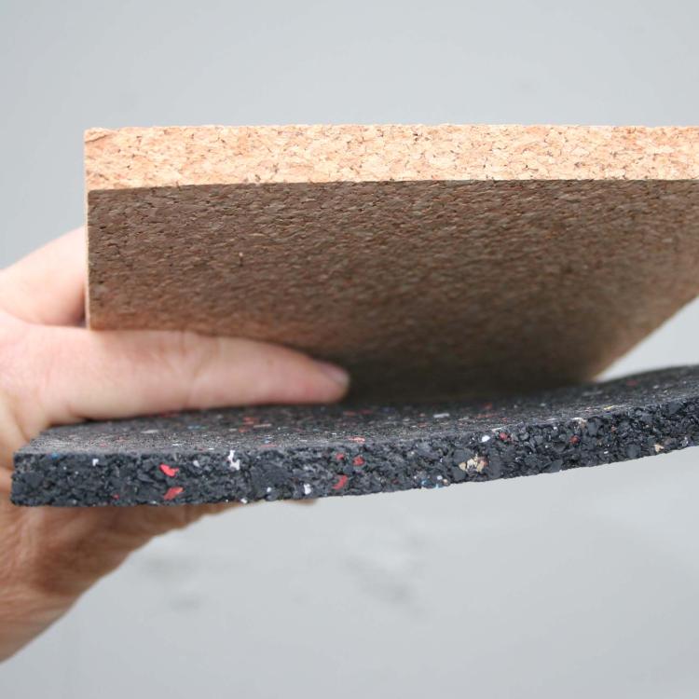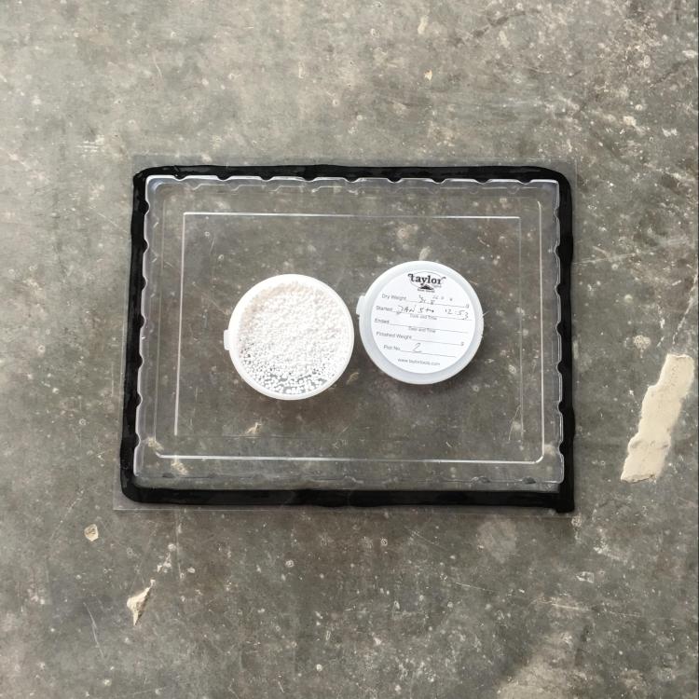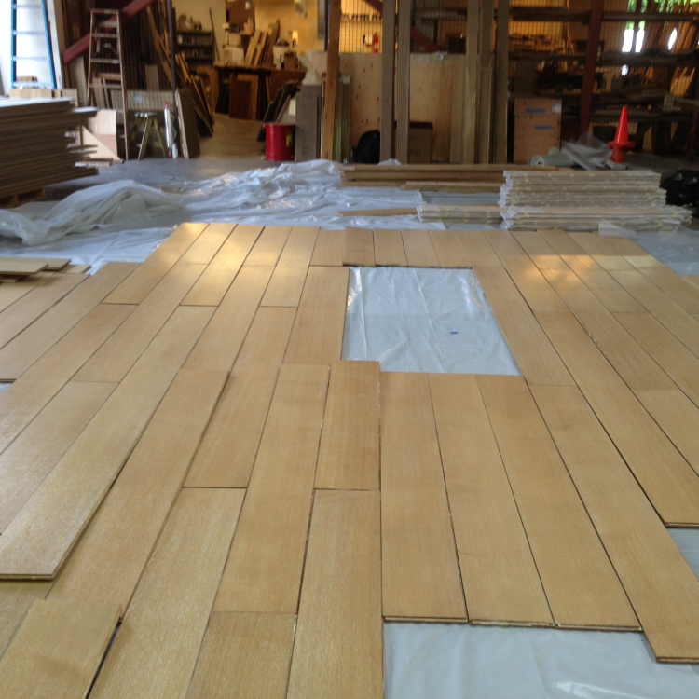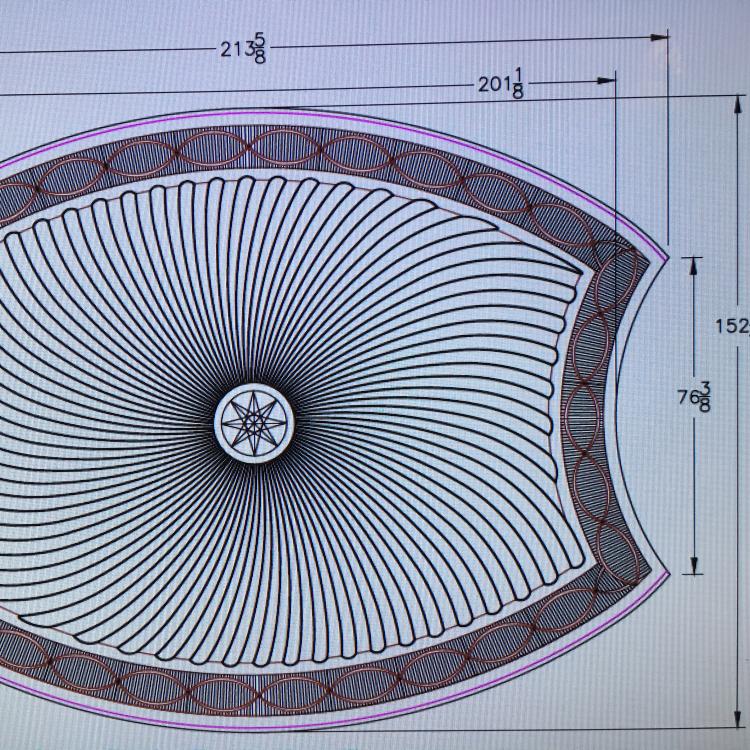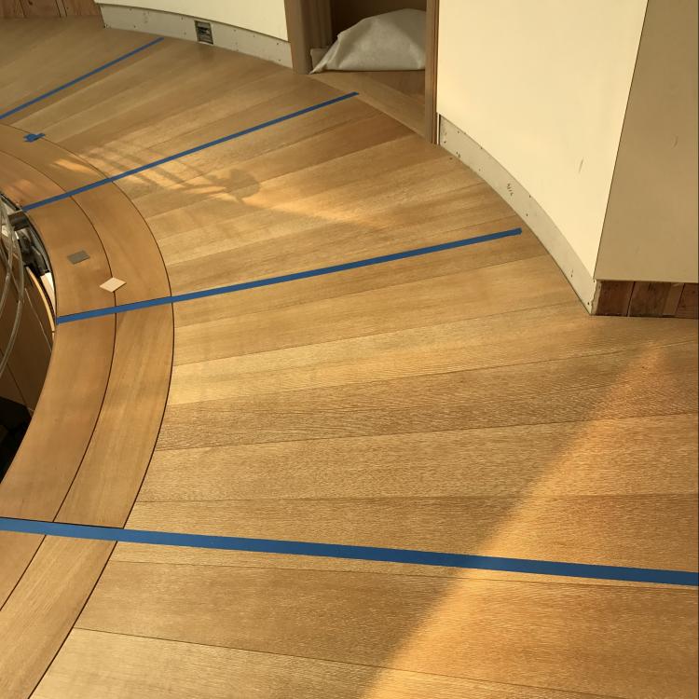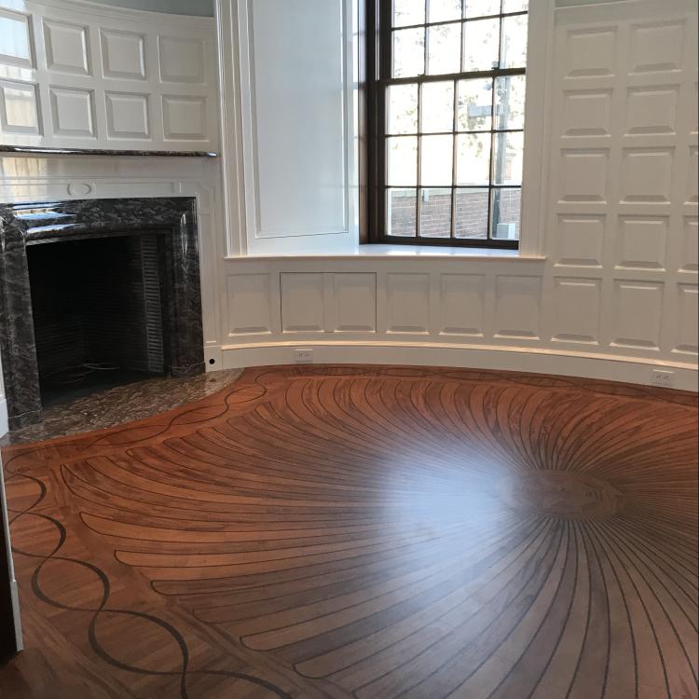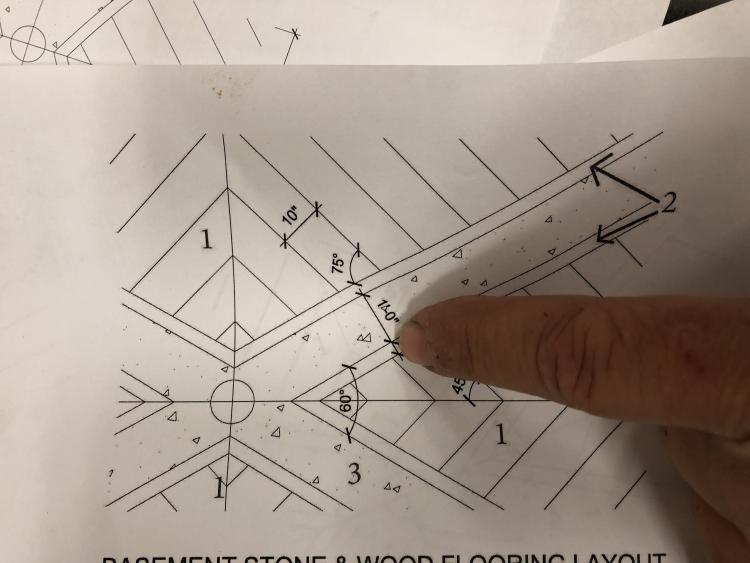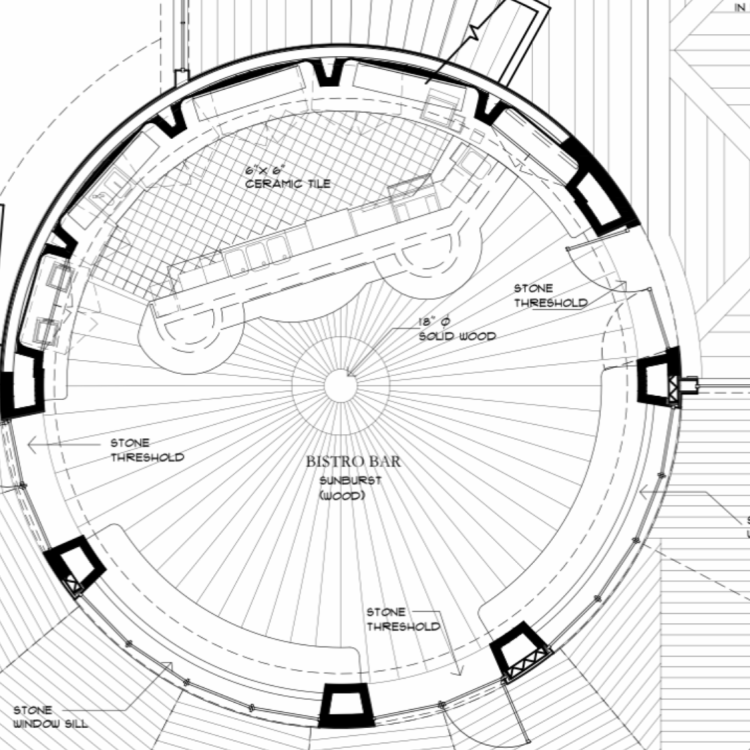- Suspended and attached subfloor systems flattening, softening and sound proofing your interior.
- Specialized leveling crew assessing and correcting existing conditions.
- Ability to mill or re-mill custom widths of boards within hours as needed for perfect layout of your rooms.
To me hardwood floor is the most important surface of the interior. Not only is it a visual background to the interior, something you end up looking at all the time, but it is a surface that needs to withstand the wear like no other interior element of your house. So when I hear of people spending 90k on a LR chandelier or a custom sofa, while trying to reduce the price of their floor by 50k, to me this sounds completely illogical. Especially because you can replace these other items within hours in the future, but replacing the floor attached to the subfloor with Bostik’s Best glue is a huge undertaking. Not only the look but the feel of the floor is very important to me. And that has everything to do with the subfloor.
When I was building my little house 19 years ago I knew I was going to use the method of a great Silicon Valley builder Rich Tincher, one of my favorite people. Rich had this signature way of dealing with wood frame construction in houses with floor joists. He would first glue and screw 1& 1/8” plywood to the framing, then add another 3/4” plywood in the same way, and then have us glue and staple a 3/4” thick hardwood floor to it. My house was tiny, but it ended up felling like a castle, and quite a few builders, architects and designers have commented on it. If I was an architect or a GC, I would use this specification any time I could, in the floor joists construction situation.
We have built hundreds of suspended subfloors in the last 30 years. These are usually composed out of 2 layers of CDX plywood of at least 1/2” thickness. The top layer can actually be a warm board panel as well. These subfloors add softness to the assemblies and they can be installed over floating plastic vapor barrier, secured from any potential moisture from below. We add thermal or sound barriers and softening material under, if needed or desired. One of the reasons that suspended subfloors are not as often used these days is that they do not work well in the wall reveal situation, where there are no baseboards at walls. Lately most of our floors are glued to cork underlayment over radiant heating slabs or radiant panels. Cork is flexible and can easily deform permanently, adjusting to the position the floor boards will end up stabilizing at. And that is why the proper hardwood floor fabrication, acclimation and installation is much more crucial now, that it used to be in the past. Even with the plywood subfloor underneath, to maximize the sound proofing benefits, we attach floors by only gluing them to cork or to rubber requpol, without the use of any metal fasteners. Therefore we have to assure ideal sequencing of our floor installation, as well as the perfectly balanced construction of our floor boards, and the optional moisture content of the floor at time of installation, so there is no movement afterwords. The expertise we have gotten working with wide planks floors within these guidelines for decades now, gives us full confidence and reliability in these very challenging situations.
A couple of years ago we have installed a figured Walnut floor over radiant heat and cork underlayment. The floor boards are of 10” width and the floor was sanded smooth in place without any bevels. Ask any good flooring contractors and they will probably tell you that it is just a matter of going through the winter before the problems of such a specification will start showing up. That is what I would tell you 10 years ago. But my expertise level has increased since then. And that Walnut floor survived two winters without any problems. One of two main reasons that I wanted to be more fully integrated in the entire engineering process is the same as the reason why I wanted to start working in the very challenging areas of high moisture of Hawaii and Florida, and low moisture of the mountain ridges. I have this inherent urge for a total understanding of any difficult situation I find myself in the middle of. And I don’t mind working hard toward to achieve it.

